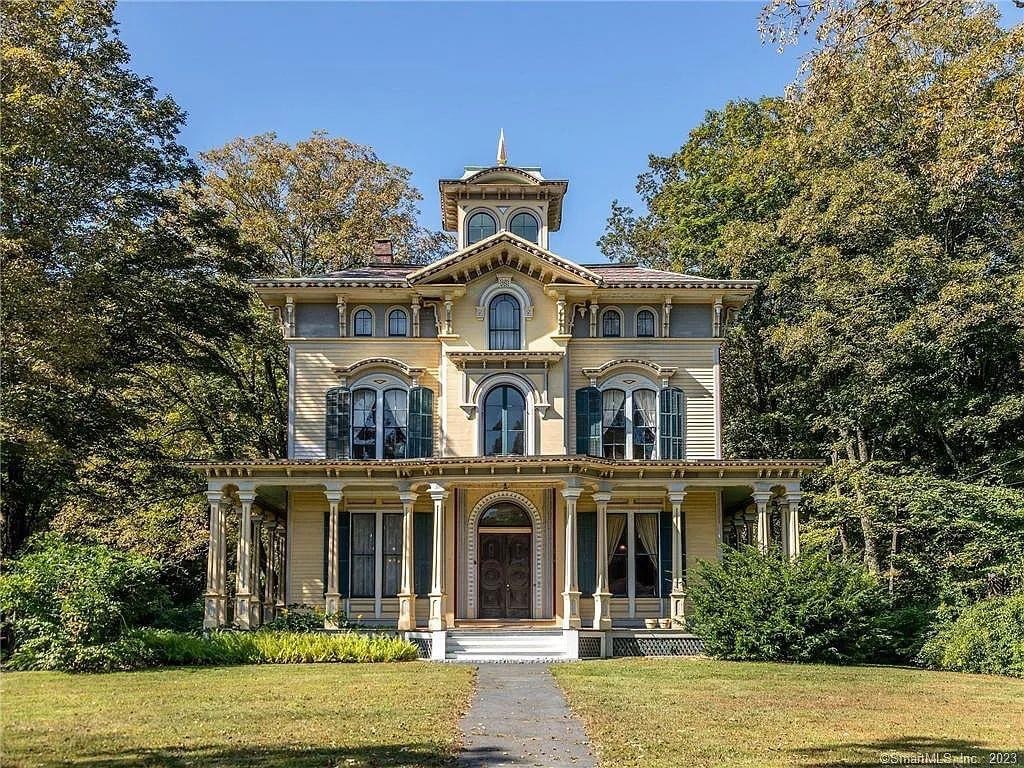The Philip Chapin House


ABOUT THIS 1866 ITALIANATE FOR SALE IN NEW HARTFORD CONNECTICUT
The Philip Chapin House – built in 1867 by prominent New Hartford family, this grand Victorian is one of the finest examples of Northern Italian Renaissance style architecture in Connecticut. Careful stewardship has resulted in an incredibly rare preservation, with astounding original architectural details on both the exterior and interior. Grand foyer, sweeping staircase, striking arched doorways, twelve-foot ceilings, electrified, original gas lamps. Grand entertaining spaces – notably a large sun-filled parlor and music room, each with original floor to ceiling windows, carved stone fireplace surrounds, gold leafed valances and mirrors, exquisite mouldings.
Entertain a la “The Gilded Age” or settle into a cozy study with the original built-in walnut desk and bookcase – home boasts both grandeur and comfortable living. Period kitchen highlights historic details. Upper level with lofty ten-foot ceilings. Four main bedrooms feature corner marble sinks, one with original sterling silver faucet. Two full baths. Rear upper level is original maid’s quarters with back stairs to kitchen, two additional rooms for guests or offices, and a laundry room.
Well sited on two acres overlooking historic town green. Campus-like grounds, in-ground pool, blue stone patio. Sweeping, wraparound veranda, carriage house with garage bay. Impressive belvedere that sits atop the home is the epitome of Victorian architecture. Listed on the National Register of Historic Places in 1977. Homes in the New Hartford Historic District have the potential for alternative use with application for special exception










